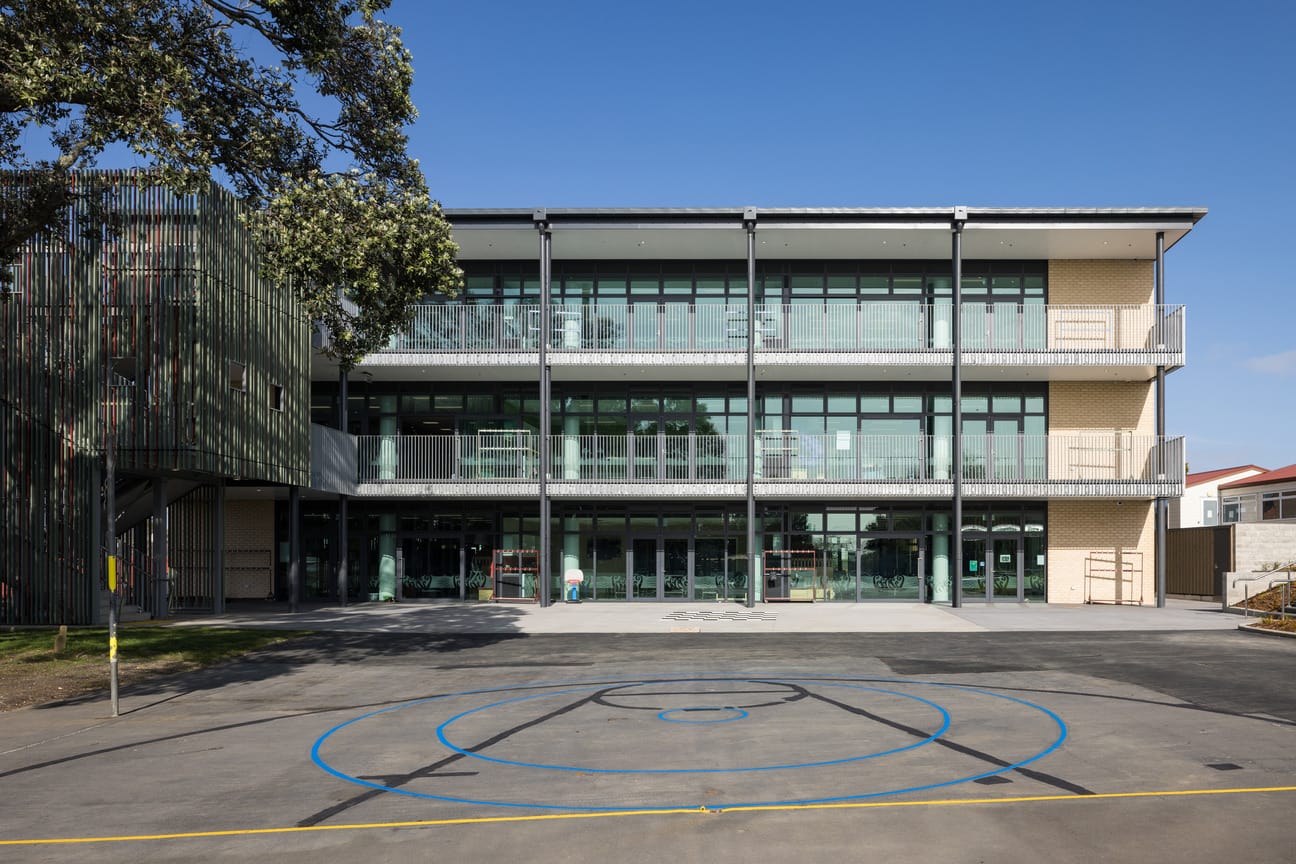To prepare for population growth in the area with the development of 10,000 new homes, May Road School in Mt Roskill, Auckland, recently underwent a significant redevelopment, including the construction of a new three-storey, 15-classroom block designed by Jasmax Architects and built by Stryde Projects.
Officially opened by Minister of Education Hon. Erica Stanford in 2024, the building brings together new open plan teaching spaces as an alternative to traditional closed-off classrooms, delivering contemporary, flexible learning environments.
This approach reinforces May Road School’s philosophy of inclusivity, collaboration and cultural authenticity while providing modern spaces that support both teaching and learning.



Delivering a modern learning facility on a compact site presented several challenges. With limited land available, the school had to build upward while retaining as much green space as possible. This required a design that maximised functionality and respected the site’s cultural significance.
The new building spans three open-plan levels, connected by a central staircase, which created complex acoustic and layout considerations. As architect Vance Bentley explains, “It’s a three-storey open classroom situation. We had to think carefully about how sound moved through the spaces. With kids grouped together and that rambunctious energy, we needed a higher level of acoustic quality to keep the noise centred and controlled within each area.”
In this fully open-plan setting, classrooms face each other without traditional walls, relying on the ceiling treatments to create subtle delineation between learning zones. Bentley notes, “Because of the textural difference in the ceiling, it delineated the area without having walls. The kids can see the space they’re in, and it works acoustically and spatially without needing partitions.”
The grandstand teaching areas added another layer of complexity, with groups of children sitting closer to the ceiling. A solution was needed that could handle both vertical sound reflection and the noise generated around the central stairwell. At the same time, the materials needed to reflect the school’s community values, be durable enough for daily use, and deliver long-term acoustic performance in a high-energy environment.
Potter Interior Systems was appointed to provide an integrated interior solution that balanced aesthetics with acoustic performance, ensuring the new learning spaces support ongoing focus and collaboration. A combination of ceiling and wall products were used to meet different functional needs across the building. Potters have also supported this project in the building consent process with seismic design and PS1 through chartered structural engineers.
AMF Thermatex Alpha HD30+ mineral fibre tiles were installed across general learning areas, providing exceptional sound absorption and speech clarity to support focused learning. Bentley describes their use as, “The A30 was just a general tile across that whole floor. It’s a nice textual change across those areas, and even though it’s a large, hard-surface space, it doesn’t sound that way. Everything’s quite well contained.”



To create both a visual and acoustic focal point, Heradesign wood wool panels were used on the ceilings above the grandstand seating areas.
“We had the wood strand panels above our grandstand teaching spaces,” says Bentley. “There was a nice textural difference between that and the A30 tiles. It created its own ‘room’ within the open space, which worked really well acoustically.”
In breakout and technical spaces such as cooking areas, AMF Thermatex Thermofon tiles were chosen for their high acoustic performance and cleanability, helping manage noise in spaces where walls needed to be easily cleaned and protected from spills and splashes.
The overall acoustic effect of the collective internal materials used throughout the building allow for a learning environment where teachers can teach simultaneously in adjacent spaces without sound carrying across the entire floor footprint. Bentley explains, “The acoustics were so good that teachers just needed to face away from each other. As long as they weren’t facing the other classroom, sound didn’t travel anywhere it didn’t need to go.”
Beyond performance, the materials were straightforward to work with on site even in the more complex junctions.
“Even the Heradesign panels, which you’d think would be tricky to machine, were actually quite easy. The boards are thicker, so scribing around columns wasn’t an issue,” says Bentley.
The completed building has been warmly received by the school community. Feedback from the principal highlights how the ceiling design supports new teaching styles and creates a sense of place without relying on dividing walls. The open layout allows movement between spaces and opportunities for collaborative teaching while maintaining excellent acoustic comfort.
“The kids can be as vibrant as they want, but they’re contained within their own spaces. It’s very calm and quiet,” Bentley says.